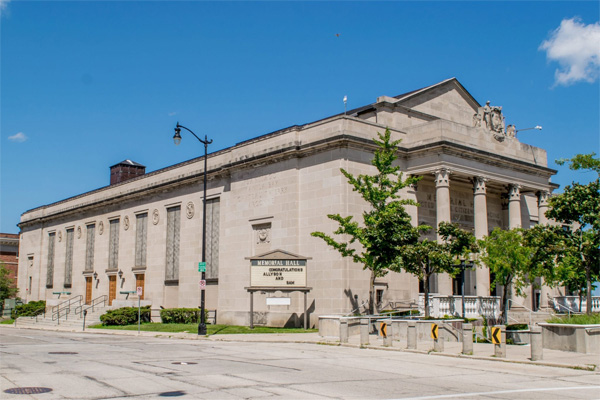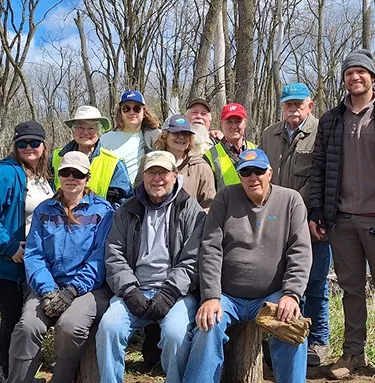Building Complex
Building Complex Division
The Building Complex Division is responsible for maintaining 362,000 square feet of space in the five major municipal buildings. The Division is under the direction of the Assistant Commissioner of Public Works. The staff is responsible for the maintenance of all heating, ventilating and air conditioning systems in the buildings. The Division is also responsible for any structural repairs, plumbing or mechanical needs that the buildings require. The Division has a staff of qualified stationary engineers to maintain the boilers and chillers in the buildings along with any plumbing and electrical upkeep needed.
City Hall
Address: 730 Washington Ave.
Built: 1930 A.D.
Square Footage: 78,000 Square Feet
City Hall is home to the Mayor, Aldermen, City Administrator, Department of Public Works, Engineering Department, Building Department, Department of City Development, Unified Neighborhood Inspection Team (UNIT), Finance Department, Treasury Department, Information Systems, City Assessor, Health Department and City Clerk.
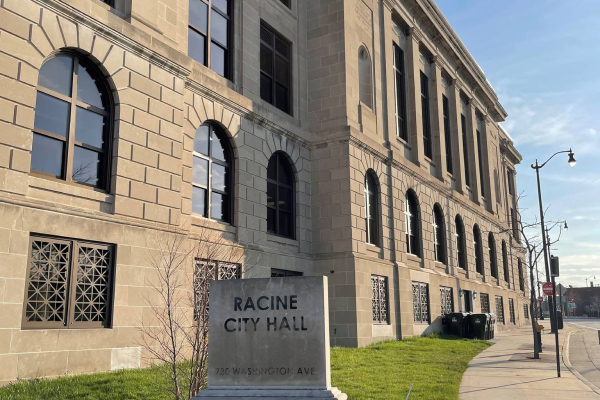
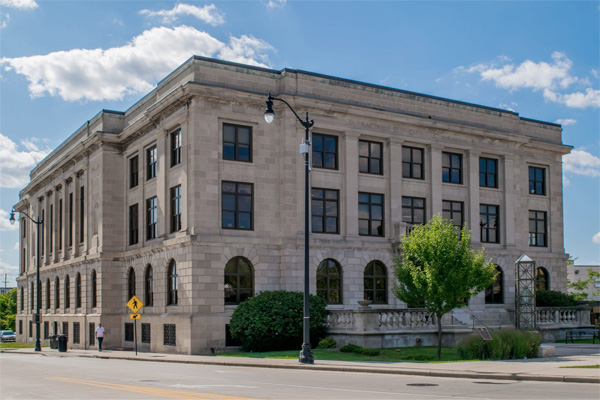
City Hall Annex
Address: 800 Center Street.
Built: 1930 A.D.
Purchased: 1975 A.D.
Square Footage: 86,000 Square Feet
The City Hall Annex is home to the Parks Department, Water and Wastewater Utility, Housing Department, Fair Housing Department, Municipal Court and several Police Department functions. In addition, office space is leased to the State Department of Corrections, the Racine Symphony, Developmental Disabilities Information Service, Neighborhood Watch, Toys for Tots, Racine Concert Band and the Racine Boxing Club. Prior to the City taking possession of the building in 1975, it...
Public Safety Building
Address: 730 Center Street
Built: 1967 A.D.
Square Footage: 96,000 Square Feet
The Safety Building is home to the Police Department and the Fire Department.
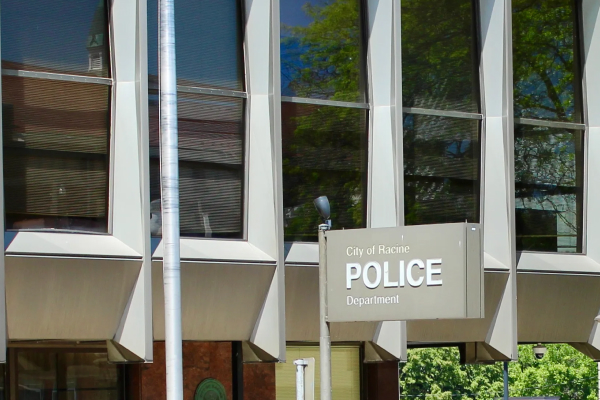

Racine Public Library
Address: 75 7th Street
Built: 1957 A.D.
Square Footage: 62,000 Square Feet
The Racine Public Library is located near the lakefront of Lake Michigan in beautiful Downtown Racine. The original Library was constructed in 1957 and consisted of approximately 32,000 square feet. In 1991, an addition was added to the east of the building bringing the total area of the Library to approximately 62,000 square feet.
Festival Hall
Address: 5 5th Street
Built: 1988
Indoor Square Footage: 15,700 Square Feet
Conference Room Square Footage: 1,050 Square Feet
Festival Park Square Footage: 30,000 Square Feet
Festival Hall is a versatile events venue located right on the lakeshore in downtown Racine. This modern facility hosts symphony concerts, home shows, car shows, corporate events, wedding receptions, bridal shows, banquets, holiday parties, fundraisers, meetings, private functions and much more.
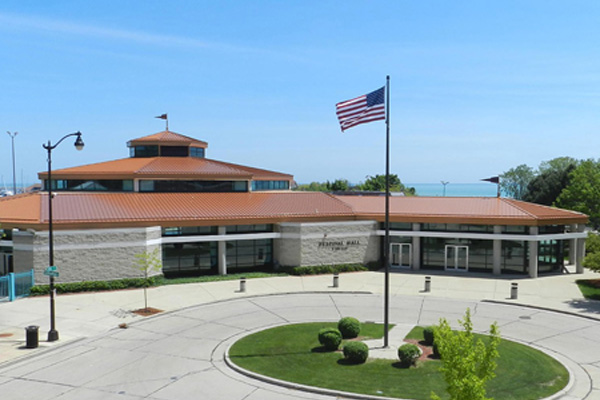
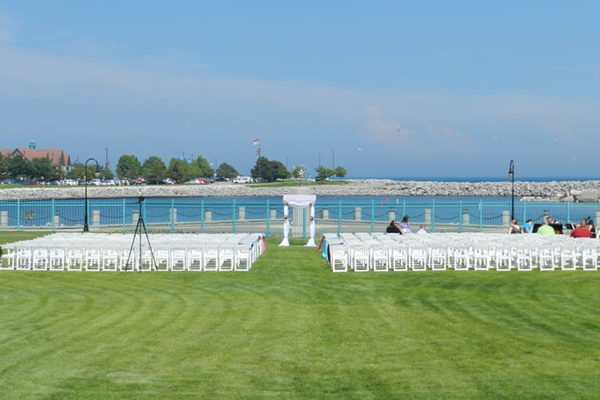
Festival Park
Address: 5 5th Street
Built: 1988
Festival Park Square Footage: 30,000 Square Feet
Outdoor Area covered by Genesis Tent: 8,400 Square Feet
Festival Park is a versatile events venue located right on the lake shore in downtown Racine. This outdoor area provides a great area for outdoor activities such as weddings, concerts, or various other exhibits with provided lighting and sound services. The area also has a 8.400 square foot area covered by a Genesis Tent.
Memorial Hall
Address: 72 7th Street.
Built: 1924 A.D.
Square Footage: 17,000 Square Feet
The Racine Memorial Hall is located near the lakefront of Lake Michigan in beautiful downtown Racine. Memorial Hall was constructed in 1924 at a cost of $525,000 and consists of approximately 40,000 square feet. Memorial Hall was constructed as a memorial to those who died in wars for the United States and was funded through a mix of private funds raised through American Legion Post No. 76 and public funding. Memorial Hall is...
